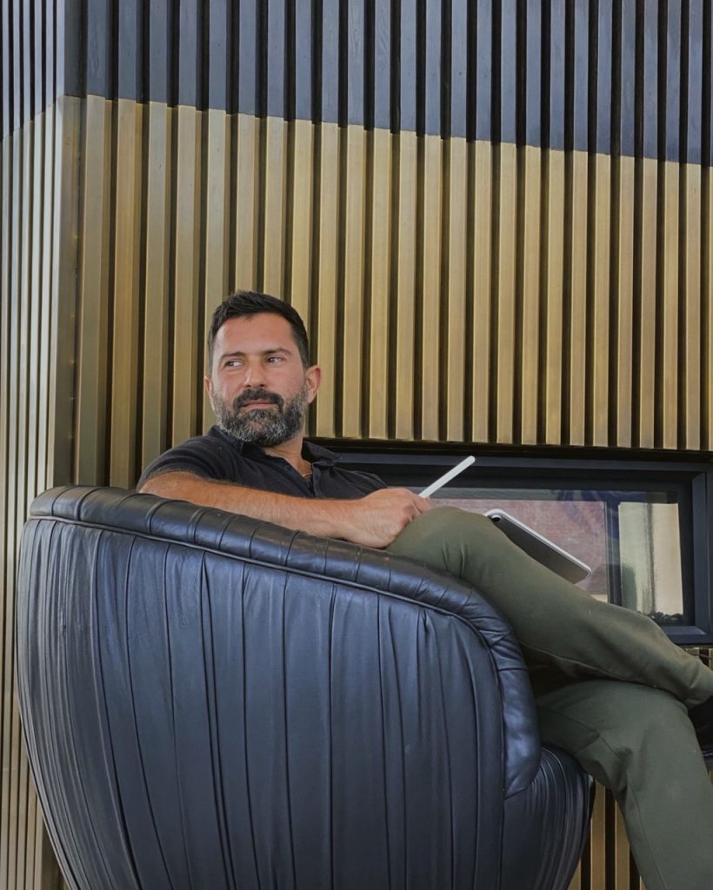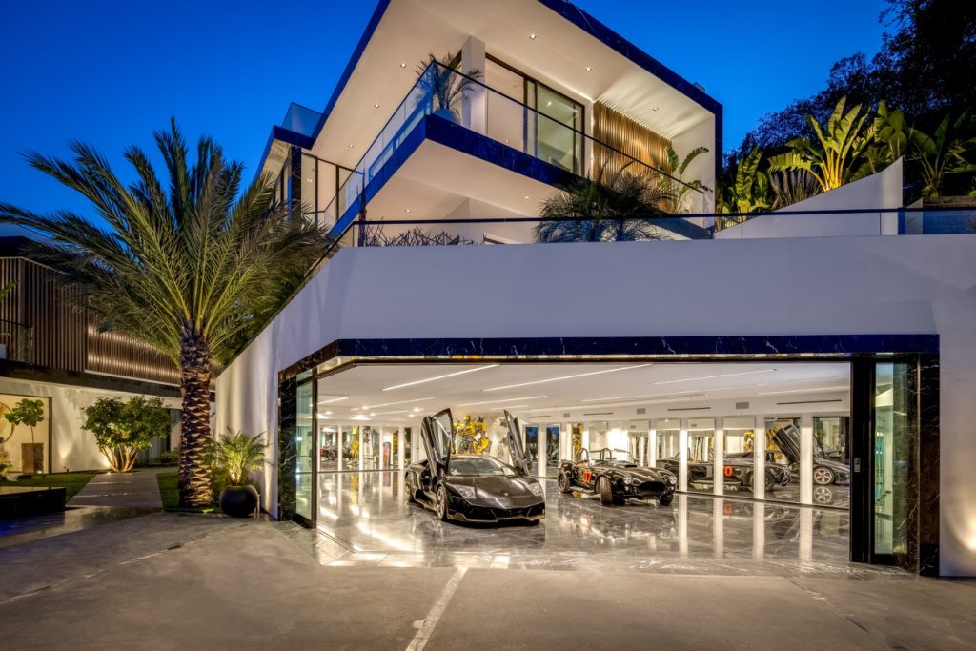
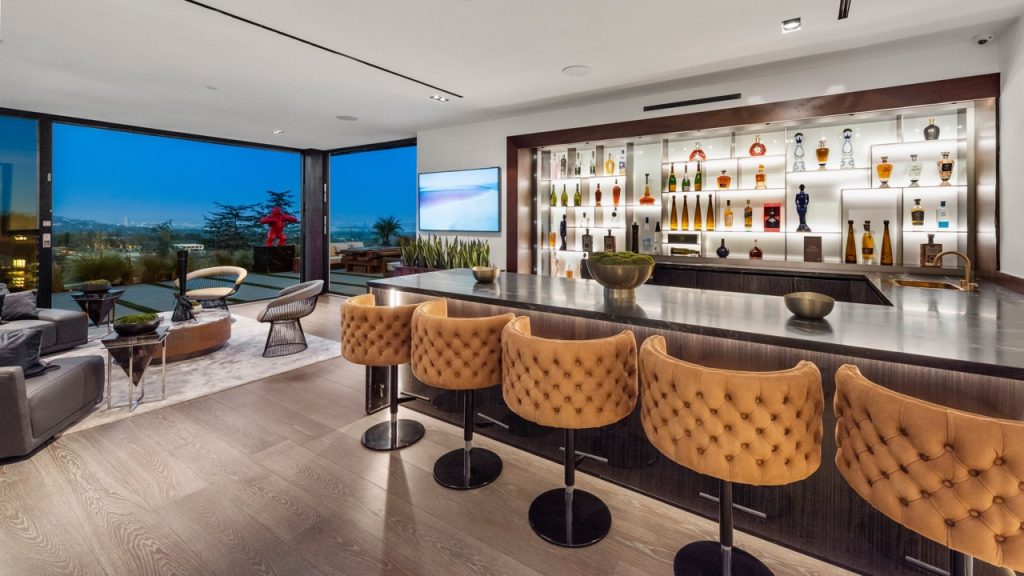
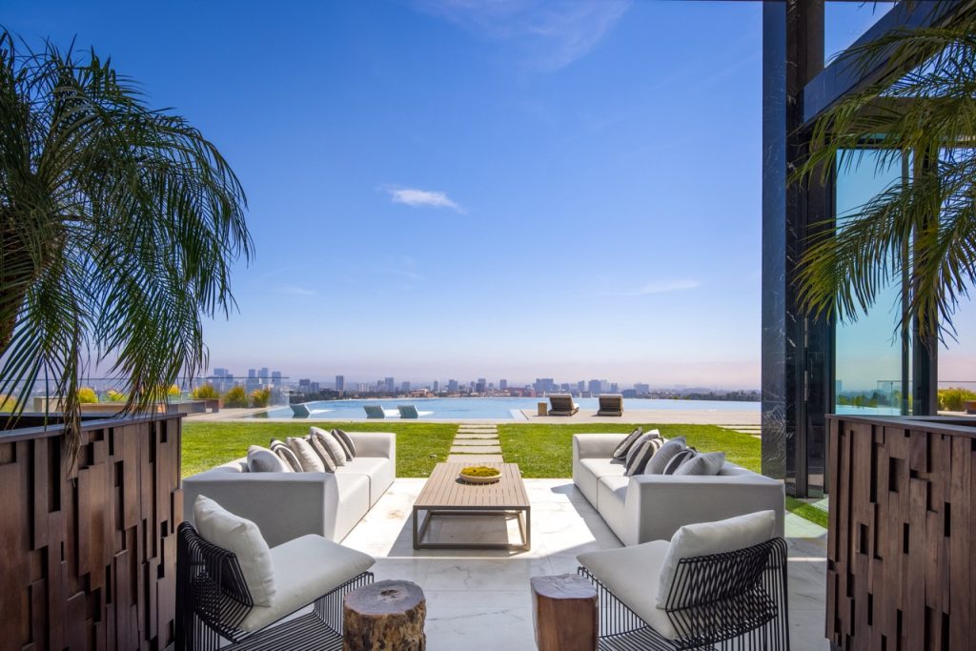
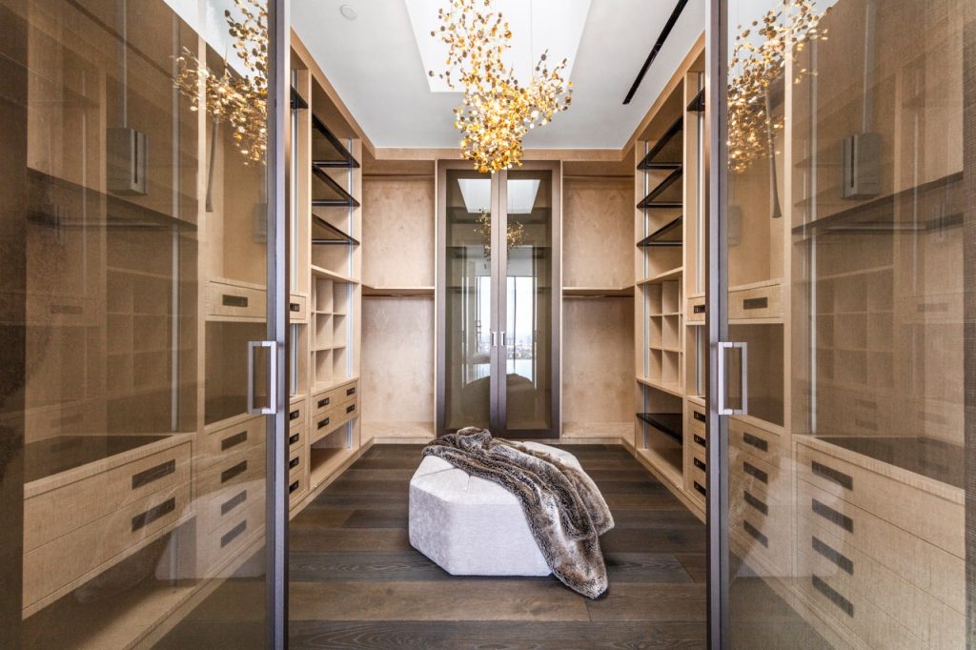
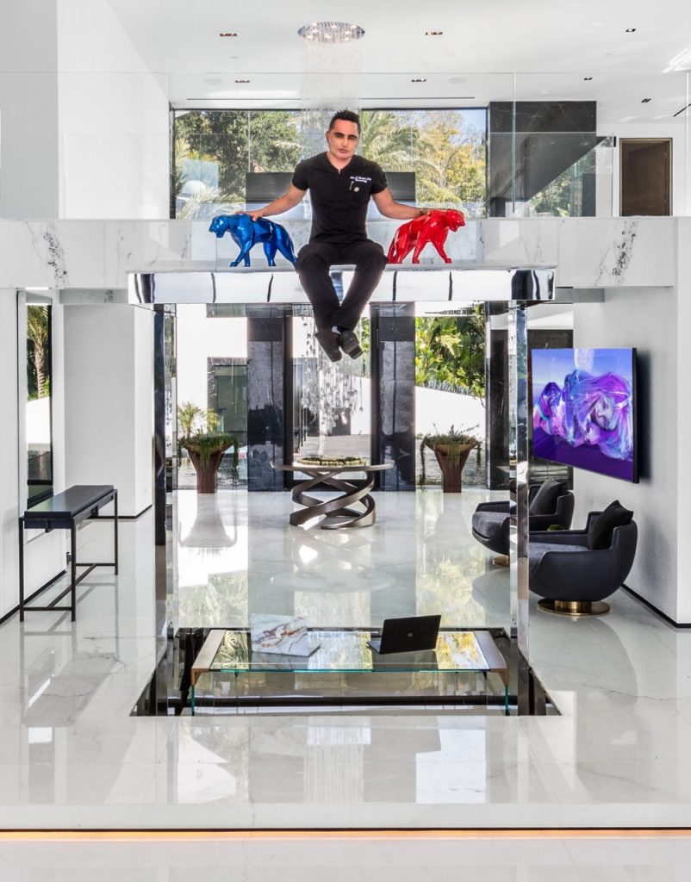
This home underwent a high-end renovation, incorporating the finest materials and finishes. From the shiny white vein marble floors to the custom-designed facade, every detail was carefully chosen to create a space that is both luxurious and inviting. Custom-made furniture and built-ins from Italy, hand-blown chandeliers, and numerous beautiful details enhance the house.
There is a fascinating retractable DJ booth in the house. Initially, we discovered a wine cellar located in the middle of the living room without access. To solve this, we envisioned an innovative solution: an elevator specifically for the DJ. At the perfect moment, the booth ascends from the floor, and the music starts, transforming the living space into an extraordinary entertainment hub. This unique feature adds a surprising element of fun and sophistication, making the home truly one-of-a-kind.
I met the client, who was looking to buy a property in Belair. The house was beautiful, and I created a 3D rendering of it being remodeled, changing the facade to a glass facade to celebrate the ocean view, adding a rooftop bar, and expanding it by 8,000 square feet. When I showed him the project, he instantly decided to buy the house.
Working closely with the architect, every aspect of the facade, including the black marble decor, and interior was crafted with care and attention to detail. I approached the design with the same dedication as if it were my own project, ensuring that each detail embodied a commitment to quality and the client’s vision.
From the outset, my goal was to create a space that balanced earthy tones with luxurious finishes. I traveled to Carrera, Italy, to personally select the stone. Initially, I envisioned soft, natural floors, but the design evolved dramatically when my client desired a more opulent touch. We ultimately chose a beautiful white marble, shifting the design from earthy tones and matte finishes to shiny white vein marbles that flowed through the living spaces.
